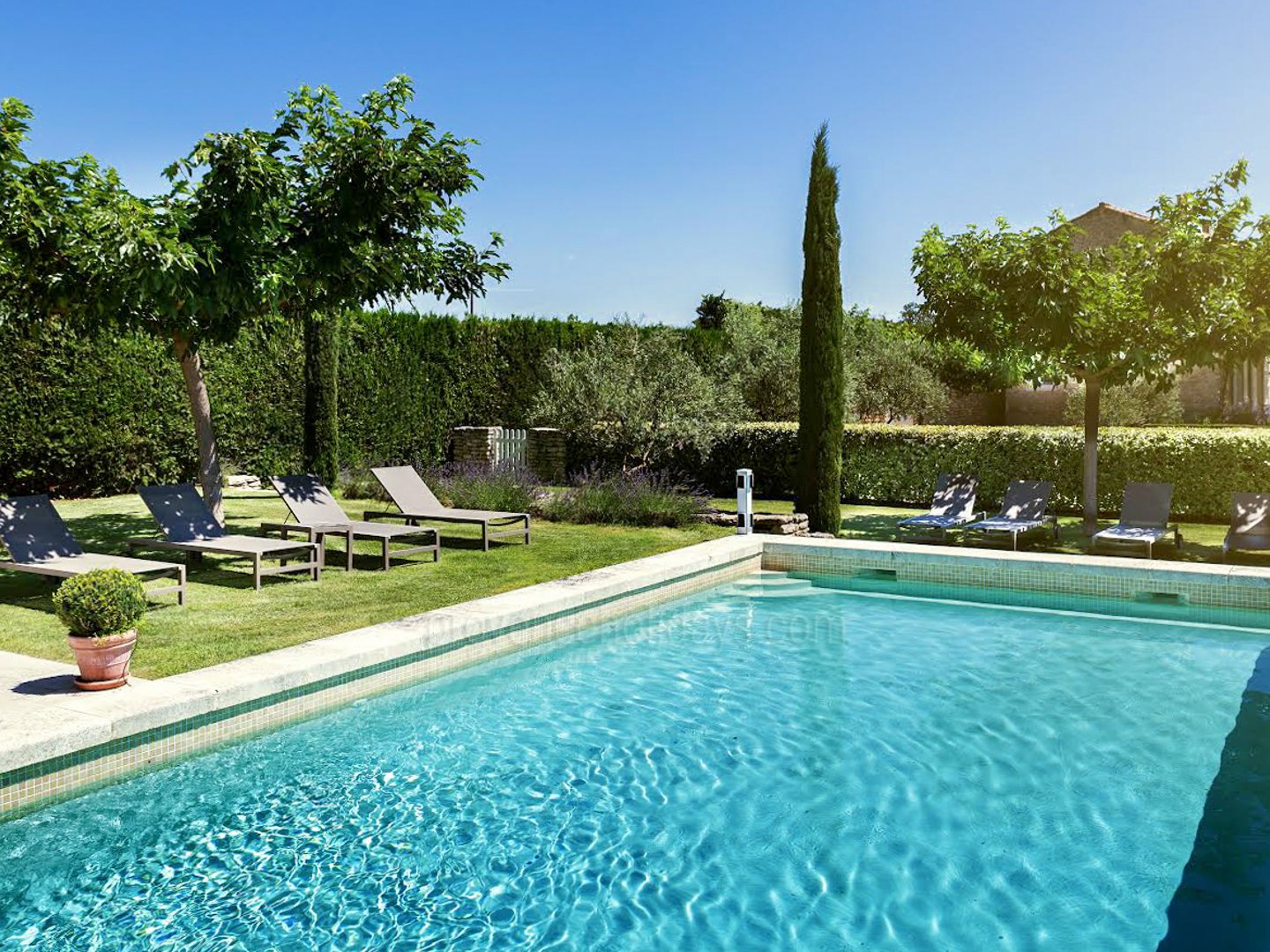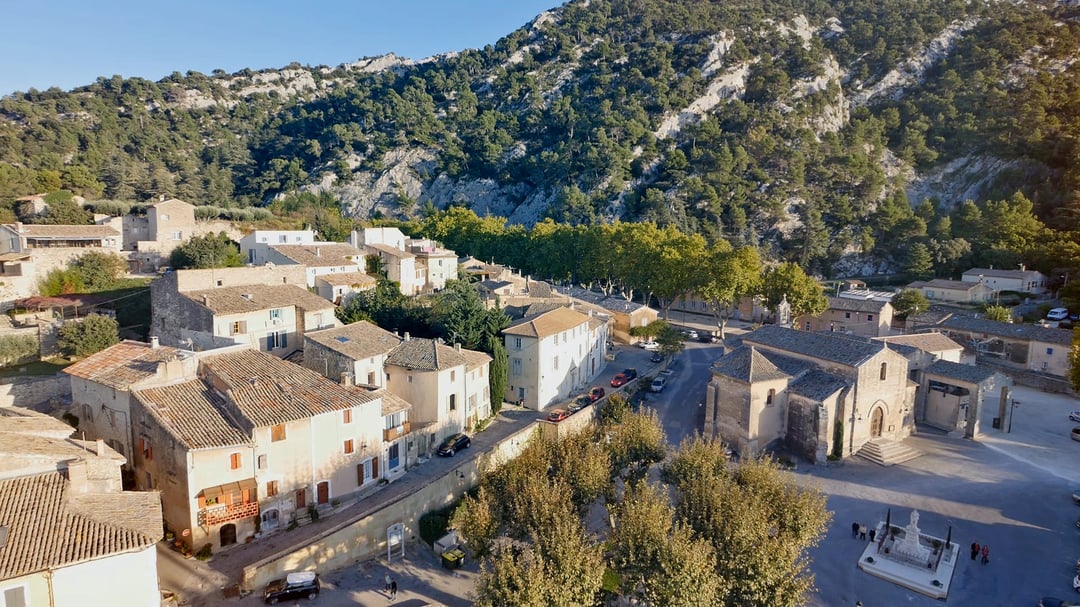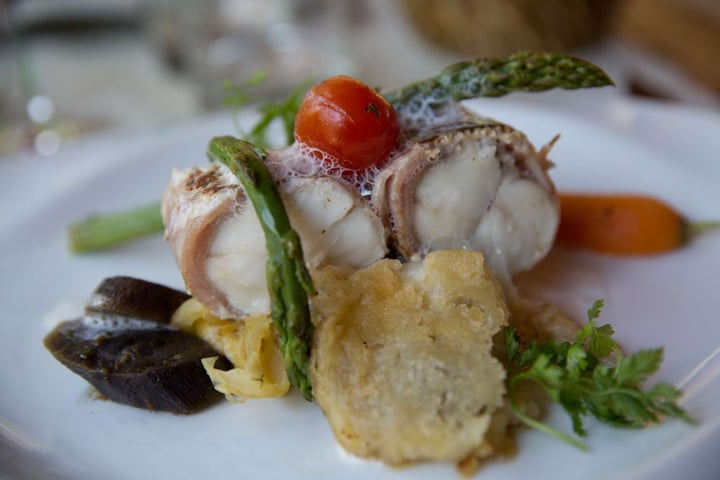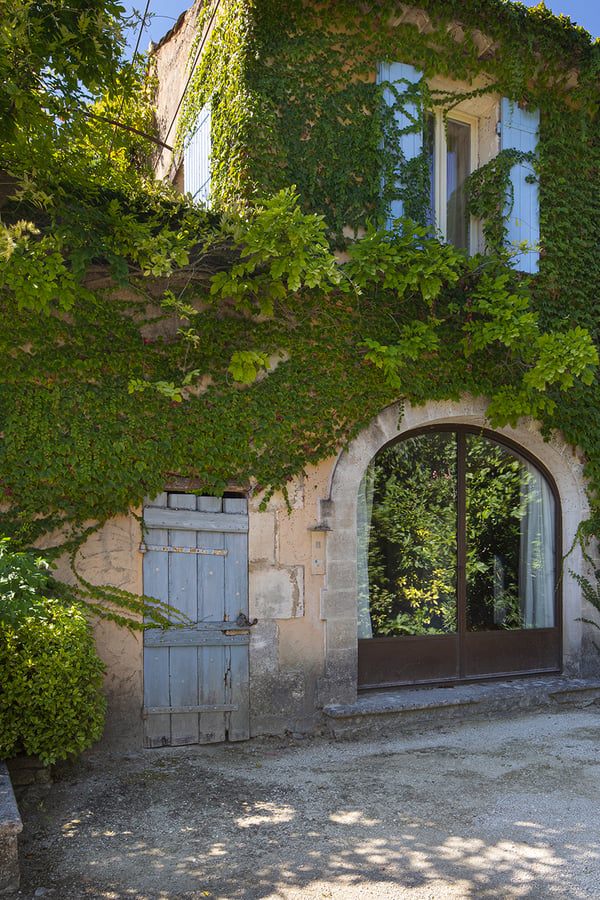Charming cottage on an Olive Oil Estate
This cute cottage in the heart of Provence sleeps up to fourteen guests amid the tranquil surroundings of acres of olive and fruit trees, a truly Provencal landscape. The house is fitted with air conditioning and the garden comes with a large heated swimming pool for a luxurious secluded holiday experience.
Key features
- Village within walking distance
- Air conditioning
- Ensuite bathrooms
- Pet friendly
- Heated pool
- Separate annexe
- Private pool
- Pool house
- Outdoor kitchen
- Boules
- Conciergerie
- Wi-Fi
Beautiful holiday home with a pool and an outdoor kitchen
Lovely cottage for up to fourteen guests
Highlights
Design: The bedrooms are all equal in quality and each has its own bathroom and lovingly detailed character. The beds provide a lot of flexibility with singles and doubles.
Air Conditioning: Air conditioning in all of the bedrooms ensures cool and relaxing nights, so that you awaken refreshed and ready for the day's adventures even during the hottest summer months.
Setting: Retreat to this earthly paradise in the heart of an olive oil estate in Provence, surrounded by acres of olive groves and fruit orchards.
Welcome pack: Provided for your indulgence, because it’s not everywhere that you get olive oil, jam and honey that are all organic and produced at the house.
Please note
Pets upon request.
Pool Security: The pool has infra-red motion sensors for security, however, young children should be supervised by adults at all times when nearby.
Intermediary Cleaning: Two hours of cleaning every day (except Sunday) are included in the rental cost.
Entrance and parking: There is a secure, gated entrance to the property and plenty of shaded parking at the back of the house.
Location: The house is set well away from the road, which is not busy.
Exterior
Along the front of the 450 m2 house you will find a grandiose terrace with a large dining table and gas barbecue, as well as a separate sitting area under the shade of the pergola; more than enough space for social get-togethers and entertaining guests with your culinary abilities. Beyond the dining area, the 2,000 m2 lawn awaits, where you can frolic and play with your children or pets, or simply enjoy the sensation of the lush grass under your feet, as you reconnect with nature and take in the soothing sights, sounds, and fragrances of the unique Provencal landscape. The pool area is off to the side of the house.
Pool
The pool is heated from mid-April to mid-October and measures 11m x 5m and has a depth of 1.2-1.6 m with steps and an underwater beach at the shallow end. It has infra-red sensors for security. The poolhouse features a drinks fridge, sink, shower, and WC. Lounge poolside with your feet trailing in the sparkling water, as you bathe in the warm rays of the Mediterranean sun, or, if you prefer a more active lifestyle, keep yourself fit by swimming a couple of lengths and playing a competitive match on the outdoor ping pong table next to the pool.
Interior
The main house is kept in light and airy colours with exposed period features, such as the characteristically Provencal wooden beam ceilings, and can accommodate up to fourteen guests in its seven air-conditioned and ensuite bedrooms, making it an ideal choice for larger groups, especially as one of the bedrooms is located in an annexe and offers an extra degree of privacy for discerning members of your group. The bedrooms have all been individually designed to reflect their unique layout as well as the coveted, laid-back Provencal lifestyle in this peaceful setting on an olive oil estate in The Luberon. Downstairs, you will find a laundry room with a washing machine and a tumble dryer, two guest WCs, the kitchen, the dining room, and three living rooms, giving you and your guests plenty of space for spreading out and socializing or retreating to relax individually. The kitchen opens to the dining room and is equipped with an oven, a microwave, a five-ring gas range, an American fridge-freezer, two dishwashers, and a Nespresso and filter coffee machine, ready and waiting for all your culinary adventures. The dining room, where you can come together at the end of the day to reflect on your experiences in Provence, is a truly gorgeous room at the centre of the house with exposed ceiling beams and French doors out to the garden. The "summer" living room comes with a TV, as does the "winter" living room, so called because of its fireplace, a smaller, cosier living room, allowing guests to choose an alternative TV programme. Finally, the third living room, the drawing room, features a sofa and smaller TV, as well as lots of natural light with dual aspect and French doors opening out to the garden on two sides.
Bedrooms
The cottage sleeps fourteen guests in seven bedrooms if you use the annexe apartment alongside. All bedrooms have air conditioning and an ensuite bathroom. In the main house there are three bedrooms on each side of the house, and each side is reached by a separate staircase, which gives added privacy for multi-family groups.
On the first floor:
Bedroom 1 (22 m2): with a king-sized double bed (180 x 200 cm) or two single beds if preferred, Luberon views to the south, and an ensuite bathroom with a shower, sink, and seperate WC. This bedroom can accommodate a cot.
Bedroom 2 (14 m2): with a queen-sized double bed (160 x 200 cm) or two single beds if preferred, and an ensuite bathroom with a shower, basin, and WC. This bedroom can accommodate a cot.
Bedroom 3 (17 m2): with a queen-sized double bed (160 x 200 cm), Luberon views to the south, a dressing room (8 m2), and an ensuite bathroom with a bath, basin, and WC.
Bedroom 4 (17 m2): with a queen-sized double bed (160 x 200 cm), Luberon views to the south, and an ensuite bathroom with a bath, basin, and WC. This bedroom can accommodate a cot.
Bedroom 5 (20 m2): with a queen-sized double bed (160 x 200 cm), Luberon views to the south, and an ensuite bathroom with a shower, basin, and WC. This bedroom can accommodate a cot.
Bedroom 6 (14 m2): with a double bed (140 x 200 cm), views of olive groves to the north, and an ensuite bathroom with a shower, basin, and WC.
In the annexe:
Bedroom 7 (20 m2): The house comes with an annexe apartment with a 7th bedroom. The apartment has a living room (25 m2) and kitchen, a queen-sized double bed (160 x 200 cm), and an ensuite bathroom with a shower, basin, and WC. The annexe is fully air-conditioned and can accommodate a cot.
Kitchen
- Freezer
- Dishwasher
- Nespresso Machine
- Microwave
- Coffee Maker
- Blender
- Juicer
- American Fridge
- Ice Making Machine
- More: - 5-burner gas stove - large width oven - 2 dishwashers - American fridge - filter coffee maker - Nespresso capsule coffee maker - kettle - juicer - soda stream - blender
Interior Equipments
- Air-conditioning
- Washing Machine
- Tumble Dryer
- Baby cot(s)
- Baby cots quantity: 3
- Baby high chair(s)
- Baby high chairs quantity: 2
- More: - high chair - baby cot - anti-slip bath mat - baby bath - Hair dryer in each room
Interior leisure equipments
Bedroom 1
- Situation: Upstairs
- Surface Area: 22 m²
- Bedroom Type: Double convertible
- Bathroom: En-suite
- Bed size: 180x200
- Bed: ou 2 lits simples 90x200
- Equipments: Air Conditioning
- More: 1st floor - view of the Luberon to the south. This room can accommodate a baby cot.
Bathroom 1
- Type: En-suite to a bedroom
- WC: Private
- Bath/Shower: Shower
- Sink: Single
- Bathroom Equipment: Basic products, Hair dryer
- More: Shampoo and shower gel in every room
Bedroom 2
- Situation: Upstairs
- Surface Area: 14 m²
- Bedroom Type: Double convertible
- Bathroom: En-suite
- Bed size: 160x200
- Bed: ou 2 lits simples 90x200
- Equipments: Air Conditioning
- More: 1st floor - This room can accommodate a baby cot.
Bathroom 2
- Type: En-suite to a bedroom
- WC: En-suite
- Bath/Shower: Shower
- Sink: Single
- Bathroom Equipment: Basic products, Hair dryer
- More: Shampoo and shower gel in every room
Bedroom 3
- Situation: Upstairs
- Surface Area: 17 m²
- Bedroom Type: Double
- Bathroom: En-suite
- Bed size: 160x200
- Equipments: Air Conditioning, Dressing
- More: 1st floor - This room has a baby cot and a dressing 8m2 - South view to the Luberon.
Bathroom 3
- Type: En-suite to a bedroom
- WC: En-suite
- Bath/Shower: Bath with shower
- Sink: Single
- Bathroom Equipment: Basic products, Hair dryer
- More: Shampoo and shower gel in every room
Bedroom 4
- Situation: Upstairs
- Surface Area: 17 m²
- Bedroom Type: Double
- Bathroom: En-suite
- Bed size: 160x200
- Equipments: Air Conditioning
- More: 1st floor - This room has a baby bed and an 8m2 dressing room - South view of the Luberon.
Bathroom 4
- Type: En-suite to a bedroom
- WC: En-suite
- Bath/Shower: Bath with shower
- Sink: Single
- Bathroom Equipment: Basic products, Hair dryer
- More: Shampoo and shower gel in every room
Bedroom 5
- Situation: Upstairs
- Surface Area: 20 m²
- Bedroom Type: Double
- Bathroom: En-suite
- Bed size: 160x200
- Equipments: Air Conditioning
- More: 1st floor - South view of the Luberon.
Bathroom 5
- Type: En-suite to a bedroom
- WC: En-suite
- Bath/Shower: Shower
- Sink: Single
- Bathroom Equipment: Basic products, Hair dryer
- More: Shampoo and shower gel in every room
Bedroom 6
- Situation: Upstairs
- Surface Area: 14 m²
- Bedroom Type: Double
- Bathroom: En-suite
- Bed size: 140x200
- Equipments: Air Conditioning
- More:
Bathroom 6
- Type: En-suite to a bedroom
- WC: En-suite
- Bath/Shower: Shower
- Sink: Single
- Bathroom Equipment: Basic products, Hair dryer
- More: Shampoo and shower gel in every room
Bedroom 7
- Situation: Other
- Surface Area: 20 m²
- Bedroom Type: Double
- Bathroom: En-suite
- Bed size: 160x200
- Equipments: Air Conditioning
- More: Annex apartment next to the house for this room. The apartment includes a living room (25 m2) and a kitchen, a double bed (160 x 200 cm) and a bathroom with shower, sink and WC. The annex is fully air-conditioned and can accommodate a baby cot.
Bathroom 7
- Type: En-suite to a bedroom
- WC: En-suite
- Bath/Shower: Shower
- Sink: Single
- Bathroom Equipment: Basic products, Hair dryer
- More: Shampoo and shower gel in every room
Property Features
- Private Parking Space(s): 4
- Outside Kitchen
- Pool House
- Irrigation
- Outdoor Lighting
Exterior leisure equipments
- Boules
- Ping Pong Table
- More: baby foot
Swimming Pool
- Private Pool
- Heated Pool
- Exterior Pool
- Characteristics: Children's beach, Steps
- Heating Time: 13/04 au 12/10
- Dimensions: 11m x 5m
- Depth: 1,2 à 1,6 m
- Security: Secured, Alarm
- More: swimming pool heated from 15/04 to 14/10
What's included
Includes
- Cancellation insurance
- Civil liability insurance
- Contents insurance
- The personal service of our property and experience specialist teams
- A full guide to the property
- A comprehensive guide to local villages, market days, experiences, and our favourite restaurants
- All sales tax, electricity, gas, WIFI, linen, bath towels, pool towels
- Sole use of the villa, the pool and the grounds
Excludes
- Flights
- Car hire
- Meals (unless otherwise specified)
- Ingredients for specified meals
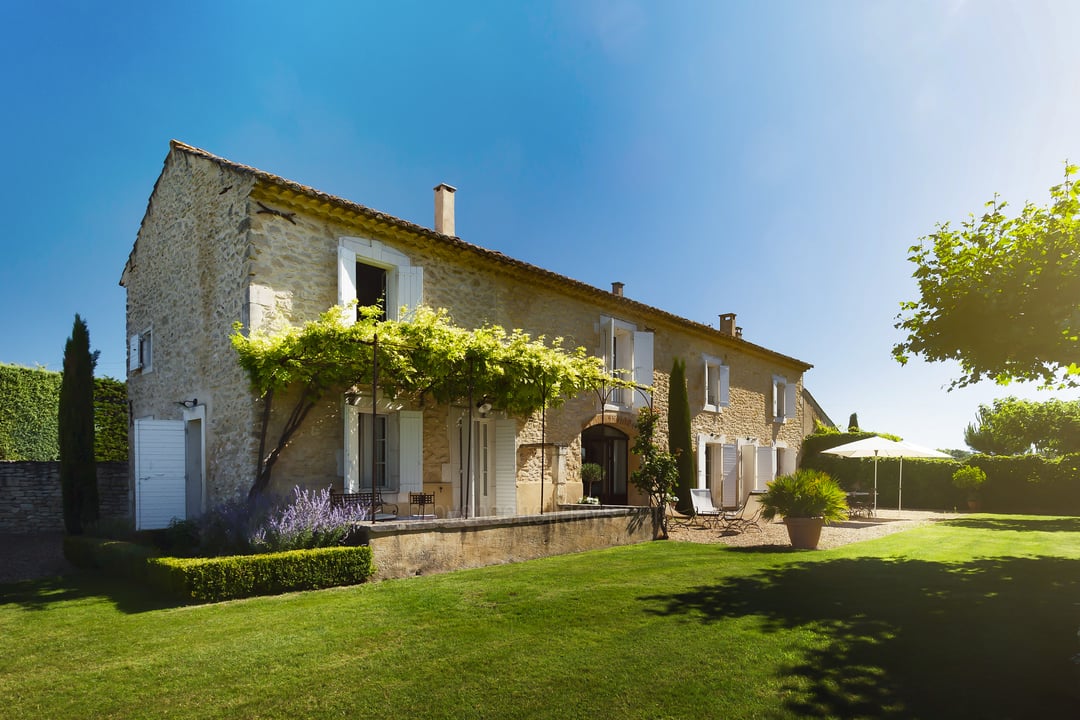



| Period | Weekly | Mininum Stay |
|---|---|---|
| from 29/06/2024 to 31/08/2024 | €9,950 | 7 nights - Saturday to Saturday |
| from 31/08/2024 to 21/09/2024 | €8,400 | 7 nights - Saturday to Saturday |
| from 21/09/2024 to 12/10/2024 | €7,800 | 7 nights - Saturday to Saturday |
| from 12/10/2024 to 14/12/2024 | €6,600 | 7 nights - Saturday to Saturday |
| from 14/12/2024 to 04/01/2025 | €7,800 | 7 nights - Saturday to Saturday |
| from 04/01/2025 to 12/04/2025 | €6,600 | 7 nights - Saturday to Saturday |
| from 12/04/2025 to 17/05/2025 | €7,800 | 7 nights - Saturday to Saturday |
| from 17/05/2025 to 28/06/2025 | €8,400 | 7 nights - Saturday to Saturday |
| from 28/06/2025 to 30/08/2025 | €9,950 | 7 nights - Saturday to Saturday |
| from 30/08/2025 to 20/09/2025 | €8,400 | 7 nights - Saturday to Saturday |
| from 20/09/2025 to 11/10/2025 | €7,800 | 7 nights - Saturday to Saturday |
| from 11/10/2025 to 13/12/2025 | €6,600 | 7 nights - Saturday to Saturday |
| from 13/12/2025 to 03/01/2026 | €7,800 | 7 nights - Saturday to Saturday |
| from 13/12/2025 to 03/01/2026 | €7,800 | 7 nights - Saturday to Saturday |
The pool is closed from mid-October until mid-April.
The property benefits from two hours of cleaning every day except Sunday.
Pets are welcome in the Maison Robion upon request.
Book this property for your holidays in Provence
Check the availability and request a booking
Just pop in your stay dates and the number of guests, and we'll let you know if this property is available and the total cost of your stay.
Speak to one of our property experts
We've visited every house and even stayed in many. Our property experts can offer personal insights and help plan your perfect stay, whether it's about the house, the local area, or any special surprises you'd like assistance with.
Location
Robion
Located in The Luberon National Natural Park, Robion is a small Provençal haven of peace leaning against the mountain. It is the starting point for many hiking trails in the Luberon. It is the ideal place for those wishing to avoid the crowds, while being close to the small town of Cavaillon.
Nearest Villages
| Robion | ||
| Les Taillades | 4 km | 2.3 miles |
| Oppède | 8 km | 4.7 miles |
| Fontaine-de-Vaucluse | 10 km | 6.2 miles |
| L'Isle-sur-la-Sorgue | 11 km | 6.6 miles |
| Ménerbes | 12 km | 7.5 miles |
Nearest Airport
Marseille-Provence Airport, 52 mn
Nearest TGV Station
Avignon TGV station, 40 mn
Nearest Vineyard
Domaine des Peyre, 4 mn
Nearest Golf
Golf de Saumane, 13 mn
