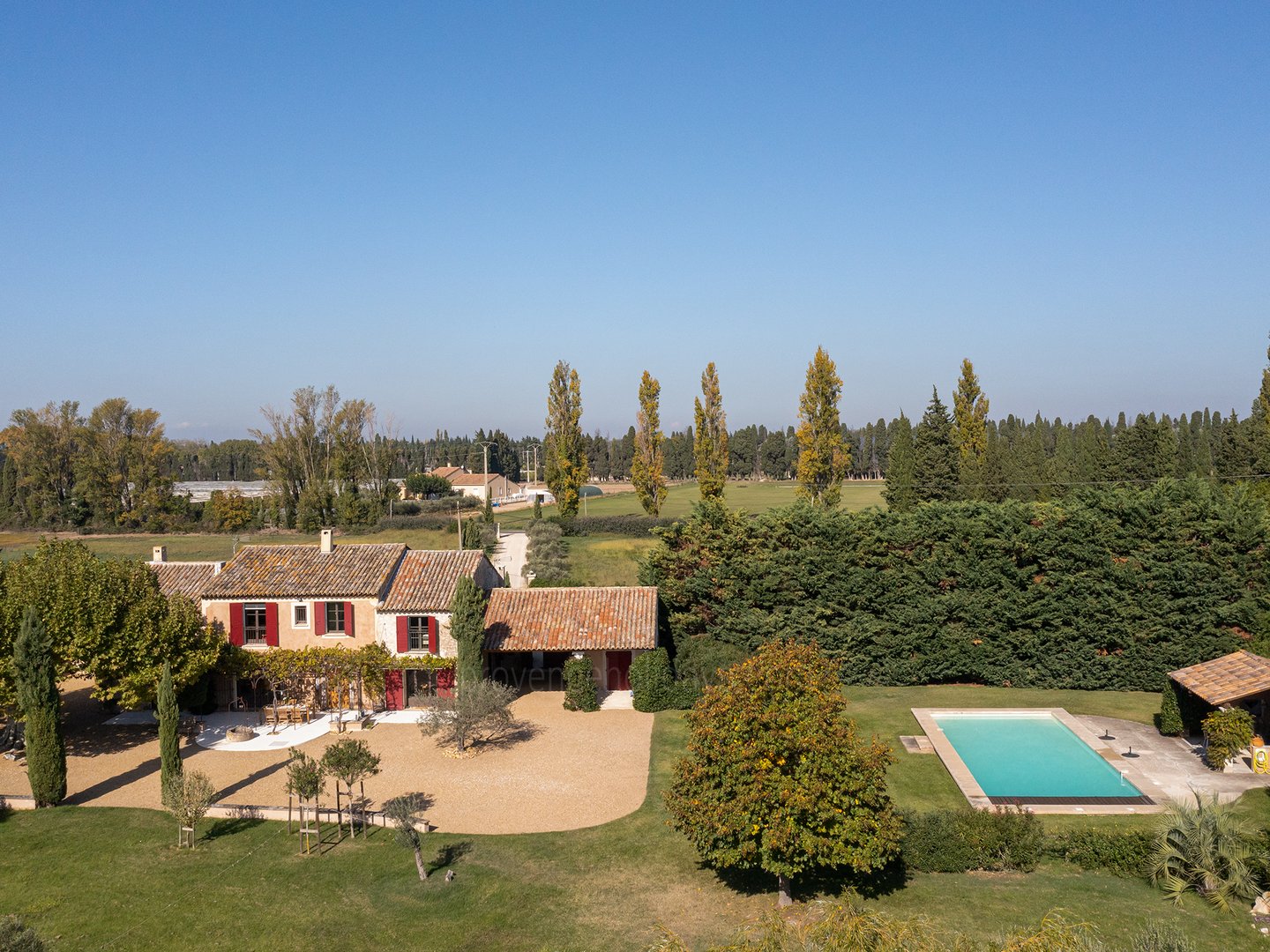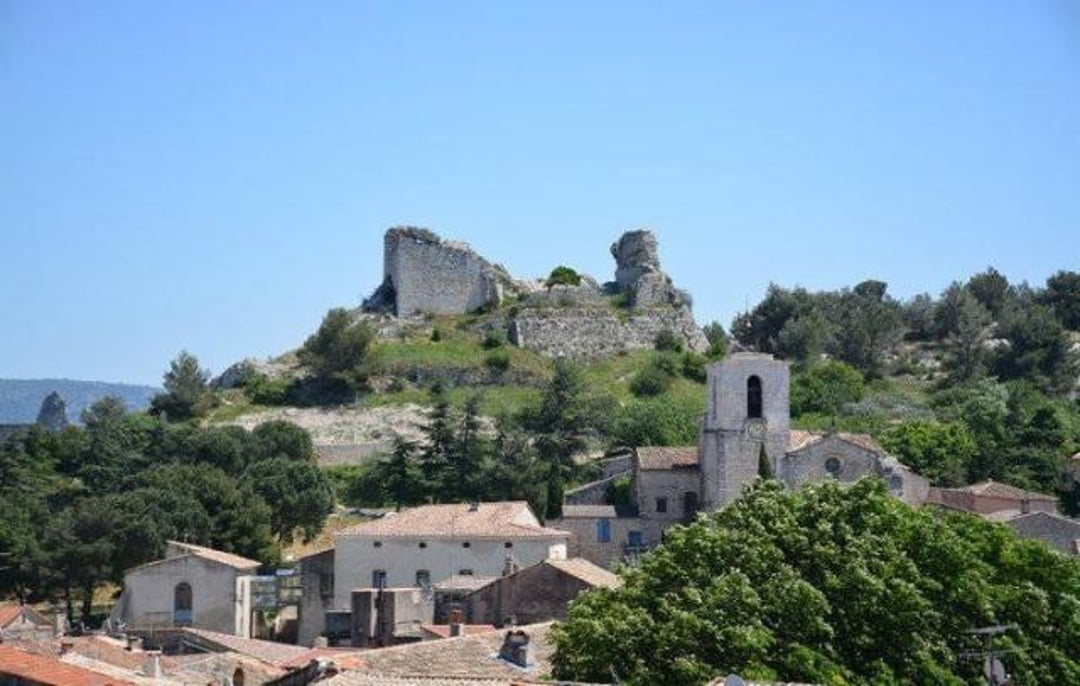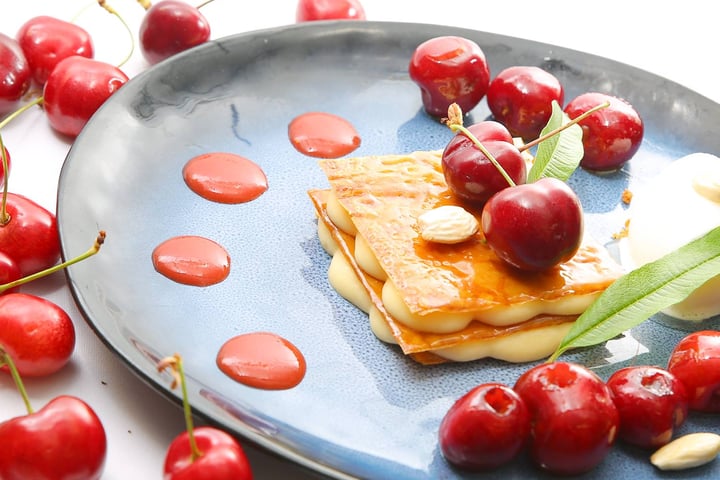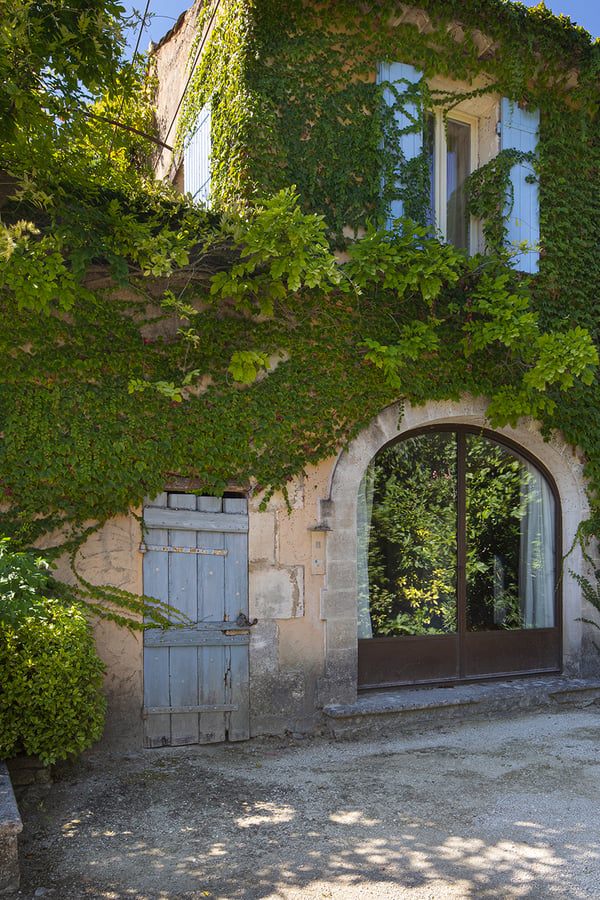Beautiful renovated farmhouse with a private heated pool
This beautifully restored farmhouse sleeps up to eight guests in four bedrooms all complete with ensuite bathrooms. Located between The Luberon and The Alpilles, this refined holiday rental features a pool house with summer kitchen, private heated pool and air conditioning upstairs.
Key features
- Air conditioning
- Ensuite bathrooms
- Heated pool
- Private pool
- Pool house
- Enclosed garden
- Shaded terrace
- Conciergerie
- Wi-Fi
Charming holiday rental for eight people in Provence
With a Pool House, an heated pool and Air Conditioning on the First Floor
What we like
Location: situated in the heart of the countryside on the border between The Luberon and The Alpilles, Le Mas d'Orgon is a rural haven completely surrounded by lush scenery.
Refined Style: decorated throughout in a chic minimalist style, this beautiful farmhouse offers a calm and inviting atmosphere to its guests.
Private Pool: enjoy a relaxing swim in the 14m x 6m private heated pool after a long day exploring Provence with your loved ones.
Things to note
Pool Safety: the swimming pool is secured by an alarm, but small children should be supervised when in its vicinity.
Electric Vehicles: an electric car charging station(2.3 KW) is available upon request for an additional fee.
Air Conditioning: a central air conditioning unit services the first floor of Le Mas d'Orgon.
Smoking: smoking is forbidden in the property.
Exterior
The beautifully-landscaped garden features a variety of traditional Provencal plants such as cypress trees and olive trees. Dine with your loved ones on the shaded terrace whilst admiring the acres of surrounding countryside or enjoy a friendly game of boules as the sun sets.
Pool
Surrounded by a lush lawn, this 14m x 6m saltwater heated pool is the perfect place to relax with a cool glass of rosé. Nearby, the refined pool house offers a well-equipped kitchen and a comfortable summer lounge.
Interior
On the ground floor of this lovingly restored farmhouse, you will find an open-plan living room with a peaceful dining area. On the mezzanine floor above this space, there is a cosy home cinema with a projector. Next to the dining area, you come across the fully-equipped kitchen with access to the laundry room and the spacious shaded terrace. Upstairs, there are four double bedrooms all complete with Moroccan-inspired ensuite bathrooms.
Bedrooms
This charming property sleeps up to eight guests in four bedrooms all complete with ensuite bathrooms for your comfort.
On the first floor:
Bedroom 1 : with queen-sized double bed and ensuite bathroom with shower, sink and separate WC.
Bedroom 2 : with double bed and ensuite bathroom with shower, double sinks and WC.
Bedroom 3 : with queen-sized double bed and ensuite bathroom with bath, shower, double sinks and WC.
Bedroom 4 : with king-sized double bed, dressing room and ensuite bathroom with bath, shower, double sinks and WC.
Kitchen
- Freezer
- Dishwasher
- Food Processor
- Microwave
- Coffee Maker
- Blender
- American Fridge
- Ice Making Machine
- Basic Products
- More: Coffee Maker is a ground coffee machine + is Ice cream Machine Nespresso can be added if needed
Interior Equipments
- Air-conditioning
- Washing Machine
- Baby cot(s)
- Baby cots quantity: 1
- Baby high chair(s)
- Baby high chairs quantity: 1
- More: Upstairs there is centralised AC, so each bedrooms can't control their own temperature but it cools down enough the top floor
Interior leisure equipments
- Dock iPhone/iPod or Bluetooth Audio
- Internet Connection: Fiber
- More: On the ground floor of the property you will find an open-plan living room (53 m2) with dining area (20 m2).
Bedroom 1
- Situation: Upstairs
- Surface Area: 12 m²
- Bedroom Type: Double
- Bathroom: En-suite
- Bed size: 160x200
- Equipments: Dressing
- More: Facing front of the house
Bathroom 1
- Type: En-suite to a bedroom
- WC: Independant
- Bath/Shower: Shower
- Sink: Single
- More: 5m2
Bedroom 2
- Situation: Upstairs
- Surface Area: 17 m²
- Bedroom Type: Double
- Bathroom: En-suite
- Bed size: 140x200
- More: Facing front of the house
Bathroom 2
- Type: En-suite to a bedroom
- WC: En-suite
- Bath/Shower: Shower
- Sink: Double
- More: 6m2
Bedroom 3
- Situation: Upstairs
- Surface Area: 20 m²
- Bedroom Type: Double
- Bathroom: En-suite
- Bed size: 160x200
- Equipments: Dressing
- More: Facing Back garden
Bathroom 3
- Type: En-suite to a bedroom
- WC: En-suite
- Bath/Shower: Bath, Shower
- Sink: Double
- More: 6m2
Bedroom 4
- Situation: Upstairs
- Surface Area: 25 m²
- Bedroom Type: Double
- Bathroom: En-suite
- Bed size: 180x200
- Equipments: Dressing
- More: Facing Back garden
Bathroom 4
- Type: En-suite to a bedroom
- WC: En-suite
- Bath/Shower: Bath, Shower
- Sink: Double
- More: 8m2
Property Features
- Private Parking Space(s): 6
- Enclosed Garden
- Outside Kitchen
- Fridge
- Hob
- Sun Beds
- Sun Beds Quantity: 8
- Parasol: 2
- Shaded Terrace
- Pool House
- External Shower
- External WC
- Plancha: Electric
- More: There are 8 deckchairs in total: 4 in aluminum and 4 in wood
Exterior leisure equipments
- Boules
- Ping Pong Table
Swimming Pool
- Private Pool
- Heated Pool
- Exterior Pool
- Characteristics: Steps
- Opening Time: May to September
- Heating Time: April to September
- Dimensions: 14 x 6m
- Depth: 200
- Security: Secured, Fence
- Treatment: Salt
Other room sizes
Kitchen 19m2 dining room (living room): 20m2 Living room1: 53m2 Living room2: 26m2 Bedroom 1: 12m2 Bedroom 2: 17m2 Bedroom 3: 20m2 Bedroom 4: 25m2 Bathroom 1: 5m2 Bathroom 2: 6m2 Bathroom 3 : 6m2 Bathroom 4: 8m2 Other rooms: Mezzanine 14m2
What's included
Includes
- Cancellation insurance
- Civil liability insurance
- Contents insurance
- The personal service of our property and experience specialist teams
- A full guide to the property
- A comprehensive guide to local villages, market days, experiences, and our favourite restaurants
- All sales tax, electricity, gas, WIFI, linen, bath towels, pool towels
- Sole use of the villa, the pool and the grounds
Excludes
- Flights
- Car hire
- Meals (unless otherwise specified)
- Ingredients for specified meals
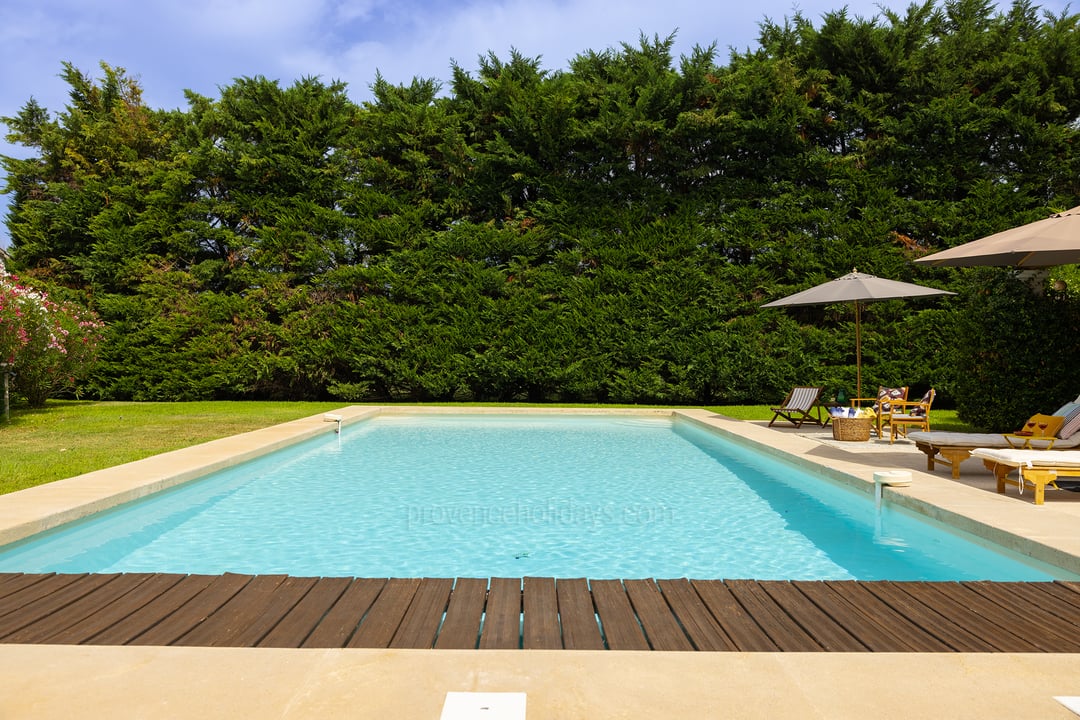



| Period | Weekly | Mininum Stay |
|---|---|---|
| from 29/06/2024 to 31/08/2024 | €6,400 | 7 nights - Saturday to Saturday |
| from 31/08/2024 to 28/09/2024 | €5,750 | 7 nights - Saturday to Saturday |
| from 28/09/2024 to 26/10/2024 | €5,100 | 7 nights - Saturday to Saturday |
| from 03/05/2025 to 31/05/2025 | €5,100 | 7 nights - Saturday to Saturday |
| from 31/05/2025 to 28/06/2025 | €5,750 | 7 nights - Saturday to Saturday |
| from 28/06/2025 to 30/08/2025 | €6,400 | 7 nights - Saturday to Saturday |
| from 30/08/2025 to 27/09/2025 | €5,750 | 7 nights - Saturday to Saturday |
| from 27/09/2025 to 25/10/2025 | €5,100 | 7 nights - Saturday to Saturday |
This property does not accept pets.
Three hours of intermediary cleaning are included in the rental cost.
Smoking is not accepted at this property.
Book this property for your holidays in Provence
Check the availability and request a booking
Just pop in your stay dates and the number of guests, and we'll let you know if this property is available and the total cost of your stay.
Speak to one of our property experts
We've visited every house and even stayed in many. Our property experts can offer personal insights and help plan your perfect stay, whether it's about the house, the local area, or any special surprises you'd like assistance with.
Location
Plan d'Orgon
Plan d'Orgon is a small village located in the Provence region of southern France. The village is situated in the Bouches-du-Rhône department, which is part of the larger Provence-Alpes-Côte d'Azur region.
Nearest Villages
| Plan d'Orgon | ||
| Cabannes | 7 km | 4.3 miles |
| Verquières | 7 km | 4.5 miles |
| Eygalières | 10 km | 6 miles |
| Les Taillades | 12 km | 7.6 miles |
| L'Isle-sur-la-Sorgue | 17 km | 10.3 miles |
Nearest Airport
Marseille-Provence Airport, 44 mn
Nearest TGV Station
Avignon TGV station, 34 mn
Nearest Vineyard
Domaine des Terres Blanches, 7 mn
Nearest Golf
Ugolf Avignon Chateaublanc, 19 mn
