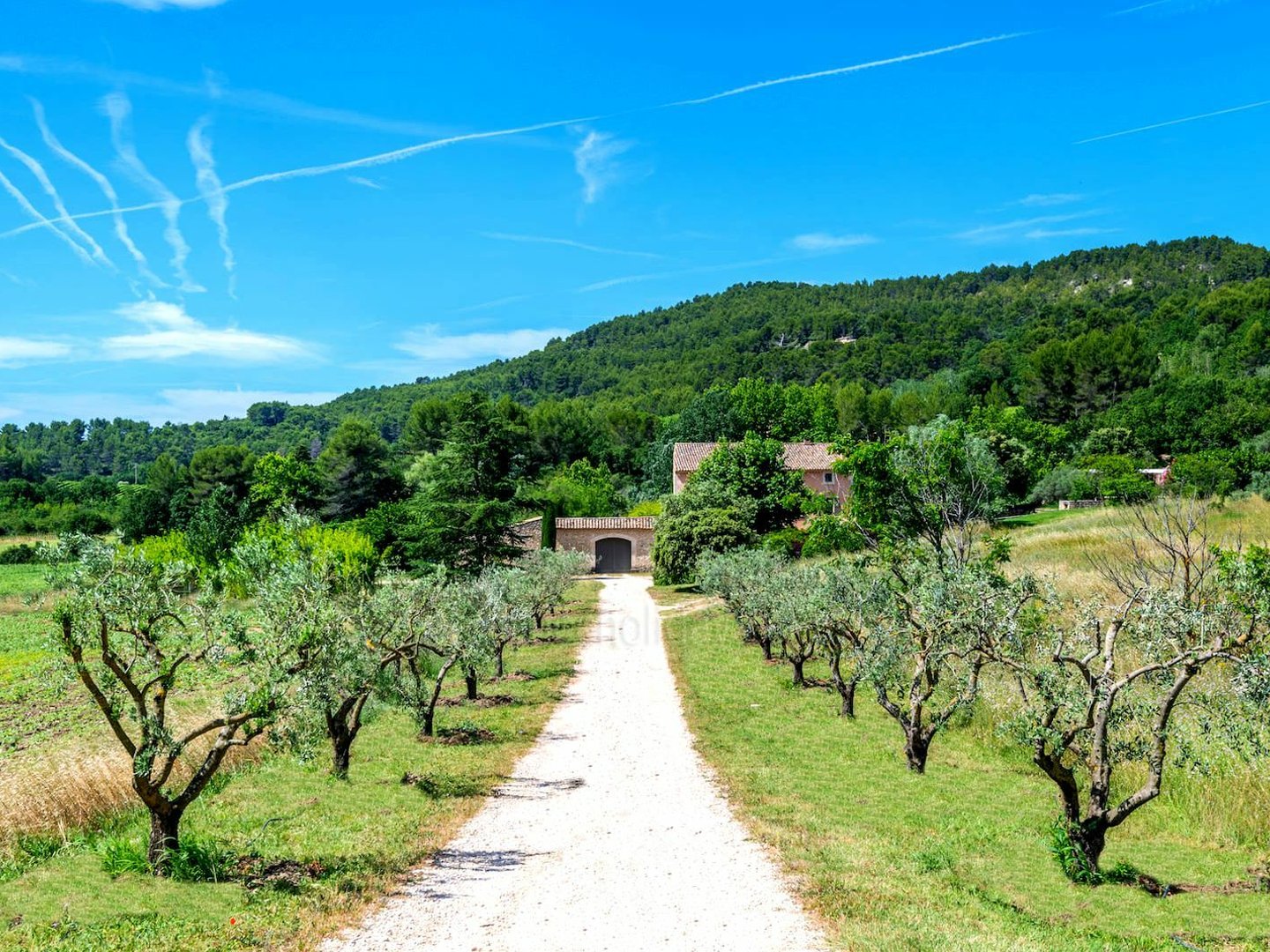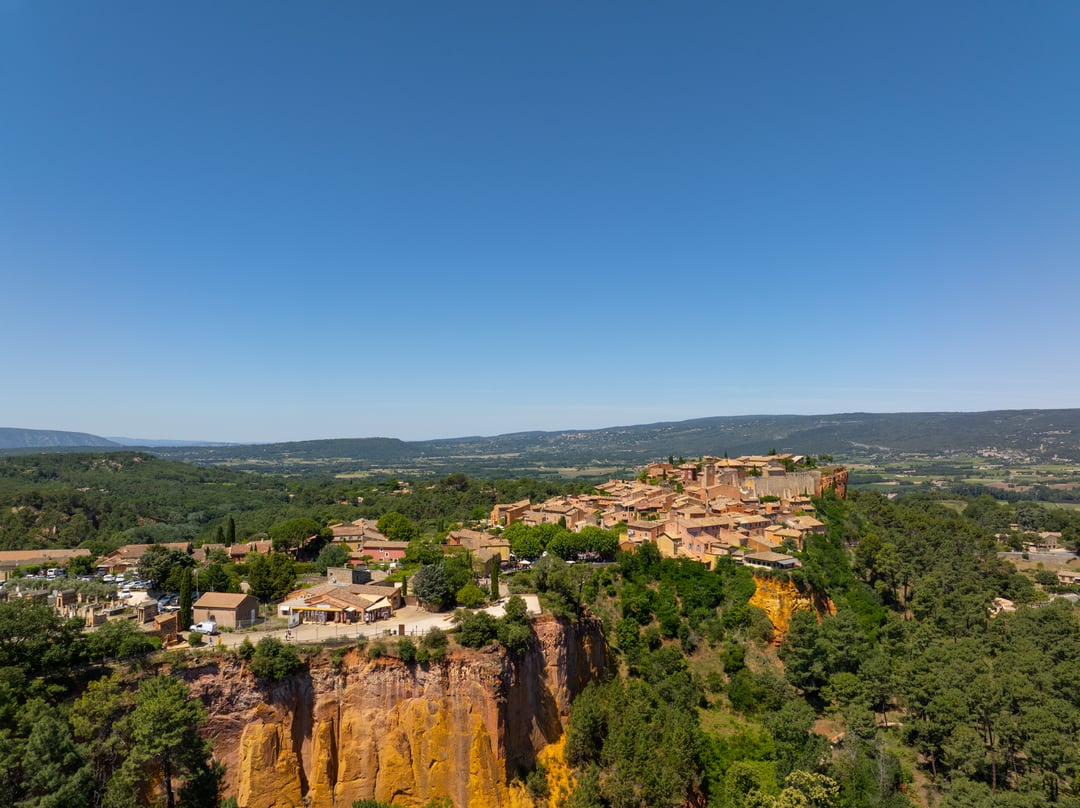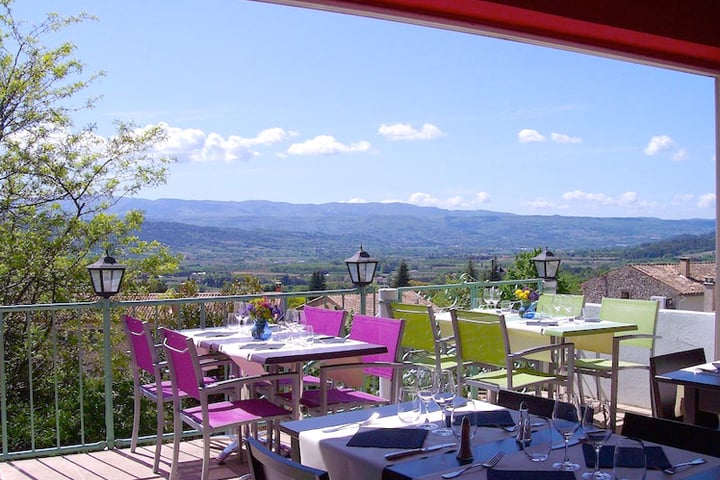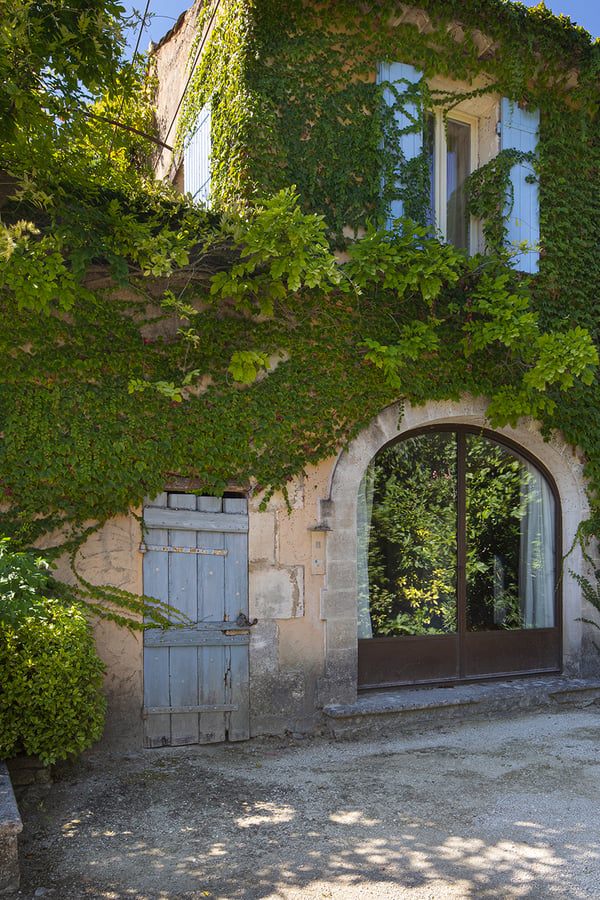Superb Bastide with Heated Pool in the heart of the Luberon
This superb Bastide has been completely renovated in 2023, to sleep up to 15 guests in eight bedrooms with the utmost confort. Now all complete with air-conditioning and Wifi throughout, enjoy this stunning accommodation with 360° Luberon views, a heated pool and a new pool house surrounded by nine hectares of beautiful Provencal countryside. this luxurious holiday rental is just fifteen minutes from the awarded village of Roussillon.
Key features
- Air conditioning
- Ensuite bathrooms
- Heated pool
- Bedrooms on the ground floor
- In the countryside
- Private pool
- Pool house
- Outdoor kitchen
- Boules
- Shaded terrace
- Sport equipment
- Private parking
- Conciergerie
- Wi-Fi
- Fitness Room
- No Neighbours
- Next to Vineyards
Accommodation for up to Fifteen Guests
With Air-Conditioning, Pool House, Fitness room and Stunning Luberon Views
What we like
Brand New for the 2024 Season : this exceptional holiday rental has been fully renovated for the upcoming season to ensure maximum comfort and relaxation for all guests staying in 2024 and beyond. The property now boasts reversible air conditioning throughout, two new bedrooms, brand new bathrooms with Italian marble, a new gym, fibre Wi-Fi throughout (even by the pool!), a new TV lounge on the top floor, a beautifully-landscaped garden and a new summer kitchen in the pool house!
Top floor Studio : A new space on the top floor of the property offers a large games room for children or teenagers, to relax in cooler temperatures during hot summer days, or enjoy a lovely family moment on the large couches. Two bedrooms come to complete this studio for guests wanting more privacy.
Location: Surrounded by nine hectares of countryside, with stunning 360° views, this property offers all the seclusion and tranquility you need for a luxury holiday in Provence.
Within 15 minutes of all awarded villages of The Luberon, such as Gordes and Roussillon, enjoy the most beautiful places of Provence close to your luxury holiday rental.
Things to note
Pool Security: the swimming pool is secured by an alarm, but the supervision of young children is recommended.
Security System: the property features a brand new alarm and video surveillance system for peace of mind during your stay.
Exterior
Surrounded by ten hectares of beautiful Luberon countryside, here you can relax by the heated pool or enjoy a cool glass of rosé in the courtyard as you listen to the trickling of the fountain. Cook a delicious meal on the wood barbecue and dine with your loved ones on one of the many the shaded terrace.
Pool
Enjoy a relaxing swim in the 10m x 10m pool, heated for your comfort in the cooler months. Surrounded by a large terrace with sun loungers, and a brand new pool house with summer kitchen, here you can admire the exceptional countryside views as you soak up the Mediterranean sunshine.
Interior
Restored to an exacting level with impeccable taste, whilst retaining many original features, La Bastide des Sources offers high provençal ceilings and beautiful stone floors. On the ground floor, the bespoke kitchen opens onto the pergola and leads through to a dining room and double sitting room. From here, you have direct access to the stunning courtyard complete with a delightful fountain. The elegant entance is marked by a majestic stone staircase with a wrought iron bannister leading to the first and second floors.
You will find a first groundfloor bedroom with its ensuite bathroom before going up to the other bedrooms.
On the first floor, you will find the
On the second floor, there are two double bedrooms, and a large games room with table football and large couches for children or teenager to gather and play together.
Bedrooms
This charming bastide sleeps up to 15 guests in eight bedrooms all complete with air-conditioning and outstanding views of The Luberon countryside.
On the ground floor :
Bedroom 1 : with queen-sized double bed (160x200cm) and ensuite bathroom with shower, double sink and WC.
On the first floor:
Bedroom 2/Master: with super king-sized double bed (200x200cm), dressing room, and ensuite bathroom with bath, shower, double sink and WC.
Bedroom 3 : with super king-sized double bed (200x200cm).
Bedroom 4 : with queen-sized double bed (160x200cm).
Bedrooms 3 and 4 share a bathroom with shower, double sink and WC.
Bedroom 5 : with super king-sized double bed (200x200cm) and ensuite bathroom with shower, sink and WC.
Bedroom 6 : with queen-sized double bed (160x200cm) and ensuite bathroom with shower, sink and WC.
On the second floor :
Bedrooms 7 : with super king-sized double bed (200x200cm) and ensuite bathroom with shower, sink and WC.
Bedroom 8 : with queen-sized double bed (160x200cm) and ensuite bathroom with shower, sink and separate WC.
Shared games room : with TV, table football, large TV and couches for gathering spaces.
Kitchen
- Freezer
- Dishwasher
- Nespresso Machine
- Microwave
- Coffee Maker
- Blender
- American Fridge
- Basic Products
- More: Wine cellar, micro-wave, kettle, toaster
Interior Equipments
- Air-conditioning
- Fans: 7
- Washing Machine
- Tumble Dryer
- Baby cot(s)
- Baby cots quantity: 1
- Baby high chair(s)
- Baby high chairs quantity: 1
- More: Washing machine x2 Dryer x2
Interior leisure equipments
- Sport/Fitness Room
- Sport/Fitness equipments
- Dock iPhone/iPod or Bluetooth Audio: Yes
Sonos, Hifi in the loft and Sport room - Internet Connection: Fiber
- TV
- Table Football
- More: - Family room in the loft with new TV area and table football - Air-conditioned gym including bike, rowing machine, elliptical, yoga/pilates area - Wifi throughout the house, including bedrooms, swimming pool, gym - Sonos throughout the house
Bedroom 1
- Situation: Ground floor
- Surface Area: 20 m²
- Bedroom Type: Double
- Bathroom: En-suite
- Bed size: 160x200
- Equipments: Air Conditioning
- More: Only Groundfloor bedroom
Bathroom 1
- Type: En-suite to a bedroom
- WC: En-suite
- Bath/Shower: Shower
- Sink: Single
- Bathroom Equipment: Basic products, Hair dryer
Bedroom 2
- Situation: Upstairs
- Surface Area: 34 m²
- Bedroom Type: Double
- Bathroom: En-suite
- Bed size: 200x200
- Equipments: Air Conditioning
- More: Master Bedroom - 1st floor
Bathroom 2
- Type: En-suite to a bedroom
- WC: En-suite
- Bath/Shower: Bath
- Sink: Double
Bedroom 3
- Situation: Upstairs
- Surface Area: 24 m²
- Bedroom Type: Double
- Bathroom: Shared
- Bed size: 200x200
- Equipments: Air Conditioning
- More: Shares Bathroom 3 with Bedroom 4, set up as a little apartment - 1st floor
Bathroom 3
- Type: Independent
- WC: Shared
- Bath/Shower: Shower
- Sink: Double
- Bathroom Equipment: Basic products, Hair dryer
- More: Bathroom of Bedrooms 3 and 4
Bedroom 4
- Situation: Upstairs
- Surface Area: 20 m²
- Bedroom Type: Double
- Bathroom: Shared
- Bed size: 160x200
- Equipments: Air Conditioning
- More: shares bathroom 3 with bedroom 3 - 1st floor
Bathroom 4
- Type: Independent
- WC: En-suite
- Bath/Shower: Shower
- Sink: Single
- Bathroom Equipment: Basic products, Hair dryer
- More: Bathroom of Bedroom 5
Bedroom 5
- Situation: Upstairs
- Surface Area: 35 m²
- Bedroom Type: Double
- Bathroom: En-suite
- Bed size: 200x200
- Equipments: Air Conditioning
- More: 1st floor
Bathroom 5
- Type: En-suite to a bedroom
- WC: En-suite
- Bath/Shower: Shower
- Sink: Single
- Bathroom Equipment: Basic products, Hair dryer
- More: Bathroom of Bedroom 6
Bedroom 6
- Situation: Upstairs
- Surface Area: 20 m²
- Bedroom Type: Double
- Bathroom: En-suite
- Bed size: 160x200
- Equipments: Air Conditioning
- More: 1st floor
Bathroom 6
- Type: En-suite to a bedroom
- WC: En-suite
- Bath/Shower: Shower
- Sink: Single
- Bathroom Equipment: Basic products, Hair dryer
- More: 2nd floor - bathroom of bedroom 7
Bedroom 7
- Situation: Upstairs
- Surface Area: 26 m²
- Bedroom Type: Double
- Bathroom: En-suite
- Bed size: 200x200
- Equipments: Air Conditioning
- More: 2nd Floor
Bathroom 7
- Type: En-suite to a bedroom
- WC: En-suite
- Bath/Shower: Shower
- Sink: Single
- Bathroom Equipment: Basic products, Hair dryer
- More: 2nd floor - bathroom of bedroom 8
Bedroom 8
- Situation: Upstairs
- Surface Area: 22 m²
- Bedroom Type: Double
- Bathroom: En-suite
- Bed size: 160x200
- Equipments: Air Conditioning
- More: 2nd floor 2nd: very large loft with a Family room on one side with a 3rd TV and table football area, and the children's lounge on the other side (convertible into a children's dormitory)
Property Features
- Private Parking Space(s): 10
- Outside Kitchen
- Fridge
- Hob
- Dishwasher
- Sun Beds
- Sun Beds Quantity: 8
- Parasol: 2
- Shaded Terrace
- Pool House
- Barbecue: Gas
- More: Pool house converted into a fully equipped summer kitchen (sink, fridge, vitro hob, dishwasher, crockery storage, microwave, toaster, kettle, coffee-machine)
Exterior leisure equipments
- Boules
- Ping Pong Table
Swimming Pool
- Private Pool
- Heated Pool
- Exterior Pool
- Characteristics: Steps
- Opening Time: May to September
- Heating Time: 01/05/2024-31/09/2024
- Dimensions: 10mx10m
- Security: Secured, Alarm
- Treatment: Salt
Other room sizes
SURFACE AREA Ground floor = 173 m2
Bedroom 1 including en-suite bathroom = 20m2
Hall including WC Ground floor = 15 m2
Kitchen = 36 m2
Dining room 1 = 26 m2
Dining room 2 = 24 m2
TV lounge = 30 m2
Laundry room = 22 m2
AREA 1 FLOOR = 177 m2
Hall / Dressing room = 6.5m2
Bedroom 2 = 33.5 m2
Bathroom 2 = 13.5 m2
Corridor = 3.5m2
Bedroom 3 = 24 m2
Bedroom 4 = 20 m2
Bathroom 3 and 4 = 6m2
Bedroom 5 including en-suite bathroom = 35m2
Landing = 15 m2
Bedroom 6 including en-suite bathroom = 20m2
SURFACE 2nd FLOOR = 200 m2
Office/Games room = 75 m2
TV lounge = 64 m2
Landing = 8 m2
Bedroom 7 = 26 m2
Bathroom / WC = 5 m2
Bedroom 8 including en-suite bathroom = 22 m2
EXTERIOR BUILDING 1 =
Summer living room = 39 m2 including sheltered dining table facing the house
EXTERIOR BUILDING 2 = Pool-House = 10 m2 including equipped kitchen
EXTERIOR BUILDING 3 = Gym (or Dance Floor / Seminar room depending on use) = 63 m2 including bathroom/WC = 5m2
EXTERIOR BUILDING 4 = Catering Office (in the event of a Wedding) = 41 m2
What's included
Includes
- Cancellation insurance
- Civil liability insurance
- Contents insurance
- The personal service of our property and experience specialist teams
- A full guide to the property
- A comprehensive guide to local villages, market days, experiences, and our favourite restaurants
- All sales tax, electricity, gas, WIFI, linen, bath towels, pool towels
- Sole use of the villa, the pool and the grounds
Excludes
- Flights
- Car hire
- Meals (unless otherwise specified)
- Ingredients for specified meals
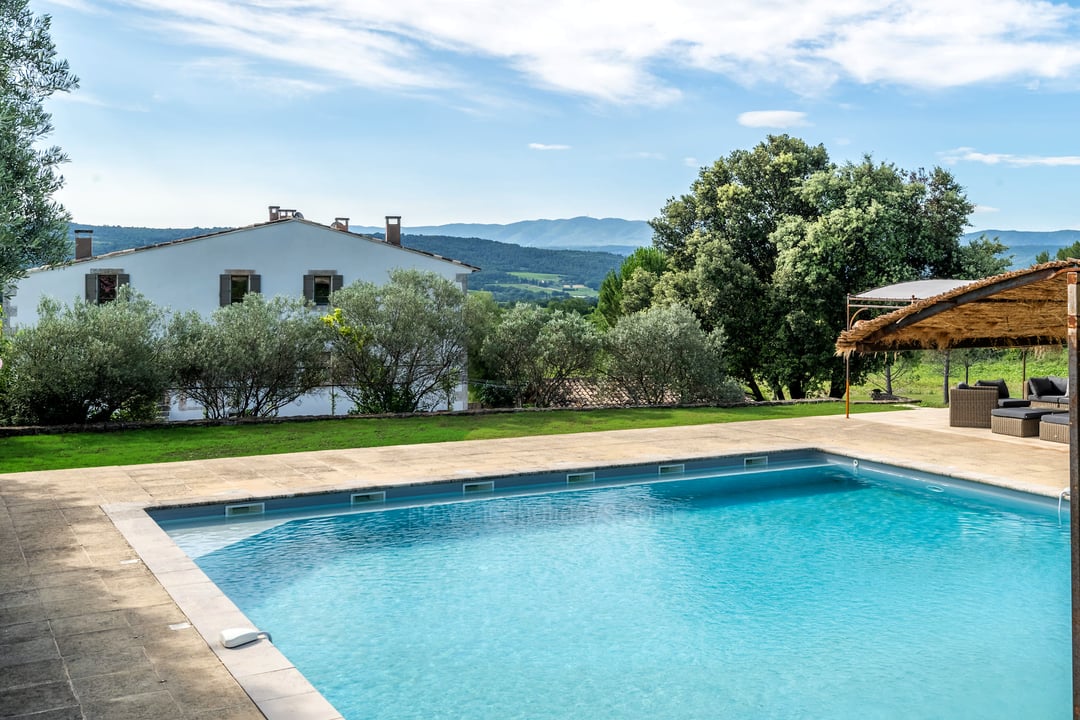



| Period | Weekly | Mininum Stay |
|---|---|---|
| from 29/06/2024 to 31/08/2024 | €10,200 | 7 nights - Saturday to Saturday |
| from 31/08/2024 to 28/09/2024 | €8,900 | 7 nights - Saturday to Saturday |
| from 28/09/2024 to 21/12/2024 | €6,400 | 7 nights - Saturday to Saturday |
| from 21/12/2024 to 04/01/2025 | €9,000 | 7 nights - Saturday to Saturday |
| from 04/01/2025 to 05/04/2025 | €6,400 | 7 nights - Saturday to Saturday |
| from 05/04/2025 to 03/05/2025 | €7,700 | 7 nights - Saturday to Saturday |
| from 03/05/2025 to 28/06/2025 | €9,000 | 7 nights - Saturday to Saturday |
| from 28/06/2025 to 30/08/2025 | €12,820 | 7 nights - Saturday to Saturday |
| from 30/08/2025 to 27/09/2025 | €10,250 | 7 nights - Saturday to Saturday |
| from 27/09/2025 to 20/12/2025 | €6,400 | 7 nights - Saturday to Saturday |
| from 20/12/2025 to 03/01/2026 | €9,000 | 7 nights - Saturday to Saturday |
| from 20/12/2025 to 03/01/2026 | €9,000 | 7 nights - Saturday to Saturday |
Private vineyard tours (in French and English) are available upon request.
Please note that, whilst you have access to the wine cellar, you will be charged for all bottles opened during your stay.
An intermediary cleaning of 3 hours is including every week, as well as a change of sheets for guests staying over one week.
Please note that this property does not accept pets.
Book this property for your holidays in Provence
Check the availability and request a booking
Just pop in your stay dates and the number of guests, and we'll let you know if this property is available and the total cost of your stay.
Speak to one of our property experts
We've visited every house and even stayed in many. Our property experts can offer personal insights and help plan your perfect stay, whether it's about the house, the local area, or any special surprises you'd like assistance with.
Location
Roussillon
Located in The Luberon regional natural park at the foot of the Vaucluse mountains, Roussillon stands among the most beautiful villages in France. Known for its vibrant, colourful houses and ocher quarries, it boasts the largest ocher deposit in the world, making it an essential destination to visit in Provence.
Nearest Villages
| Roussillon | ||
| Goult | 17 km | 10.7 miles |
| Bonnieux | 17 km | 10.7 miles |
| Lacoste | 18 km | 11.2 miles |
| Saint-Pantaléon | 19 km | 11.6 miles |
Nearest Airport
Marseille-Provence Airport, 77 mn
Nearest TGV Station
Avignon TGV station, 64 mn
Nearest Vineyard
Mas du fadan, 6 mn
Nearest Golf
Golf de Saumane, 34 mn
